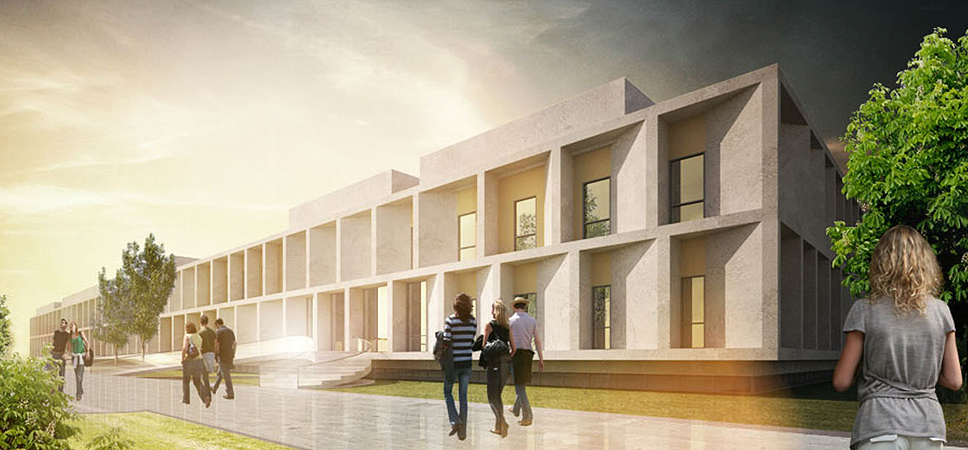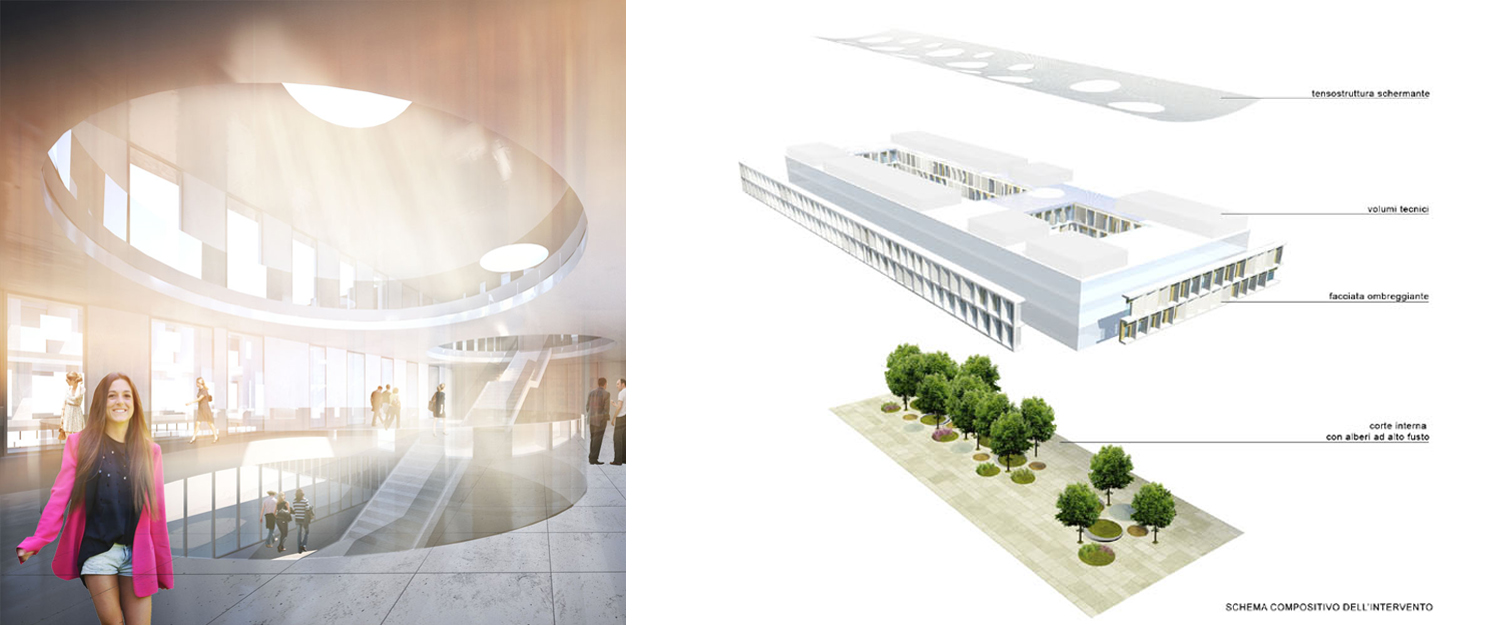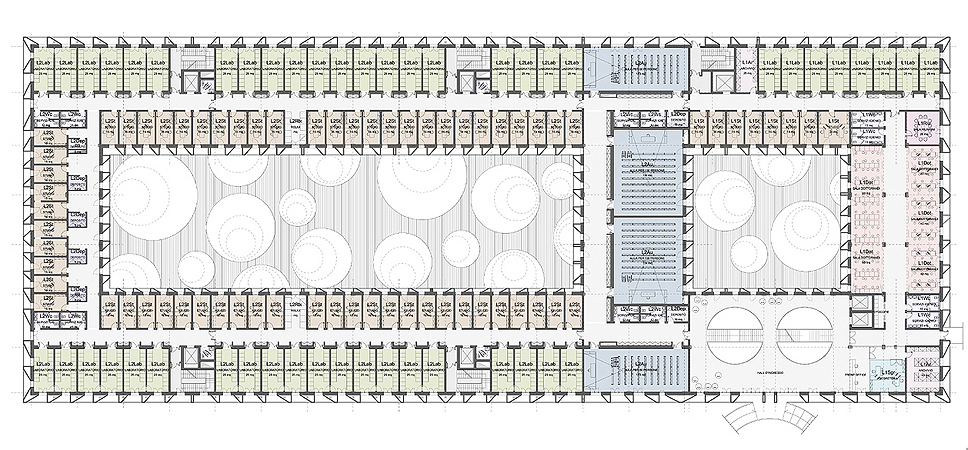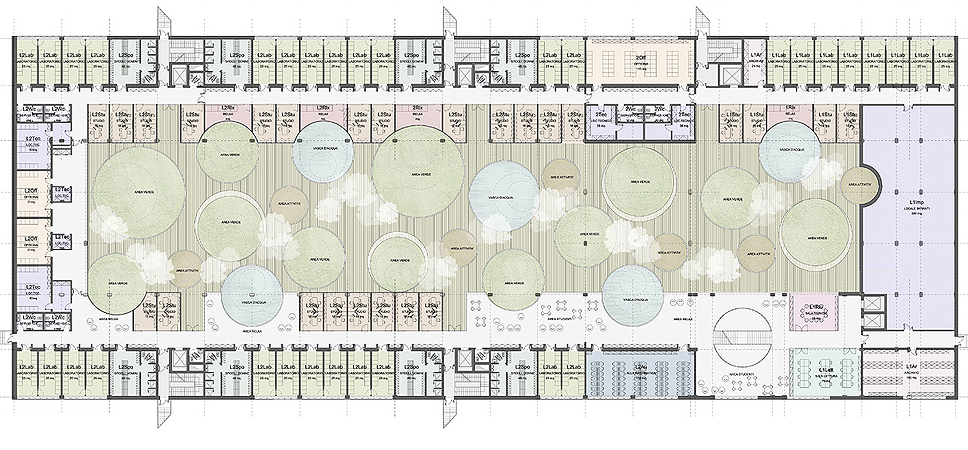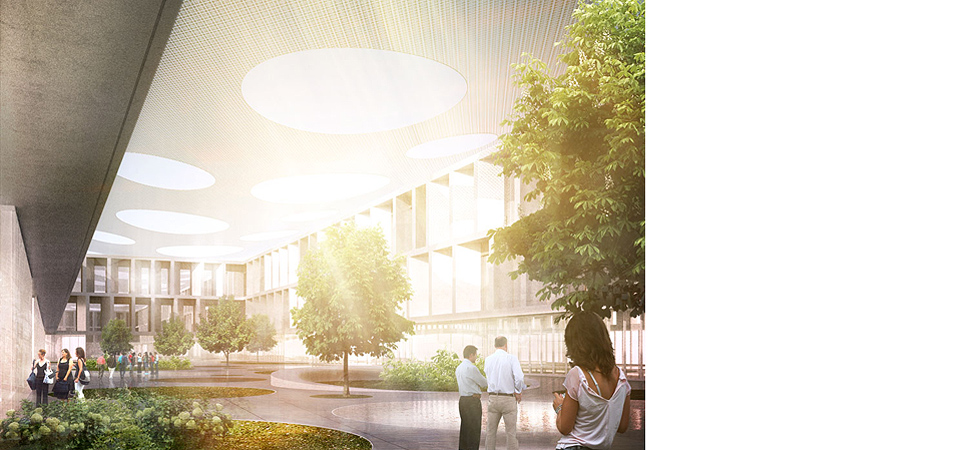location: Cagliari, Italy
gross floor area: 11.864 m²
cost: 24.711.985 Euro
The relationship between the plan scheme rationality and the natural conditions of green, light and space determines the project theme and character. According to a principle of rationality and serial organization, the laboratories are located in the outer band of the buildings while the studies stand in the side facing the courts; the laboratories and studies are also directly connected and a standard module was conceived. All laboratories have natural light and views towards the natural landscape, while the studios are facing a central courtyard, an inner garden with organic shapes. Basically the project is a reflection on the relationship with light, on the strategies to defend spaces against excessive illumination or to channel it to illuminate the interior. Outside there is a system of vertical wall elements shielding direct sunlight and preserving the workplaces, at the same time large windows allow sighting outside and look at the landscape and the natural scenes. In the court the circular forms of the garden are echoed in the large circular holes in the tent, which filter the light from the sky, creating lighting effects. This courtyard shade structure provide sun protection creating an intermediate buffer spaces with a deep bioclimatic character.

