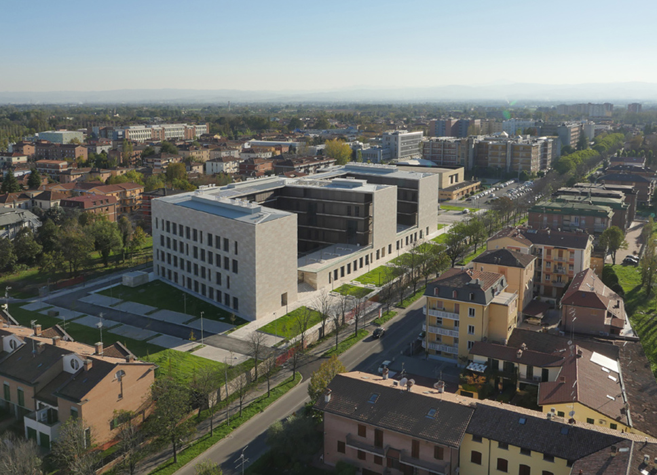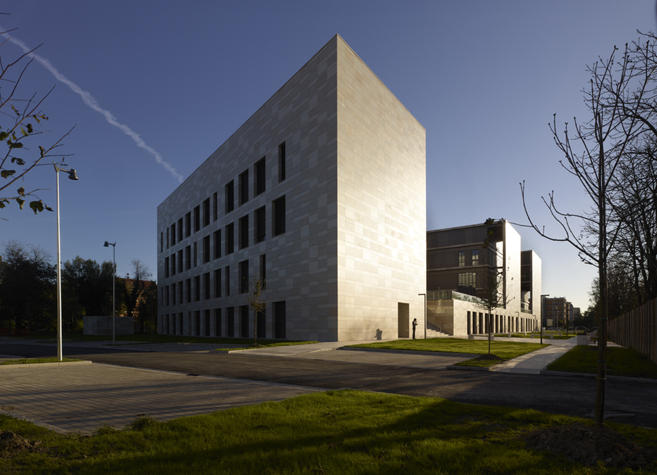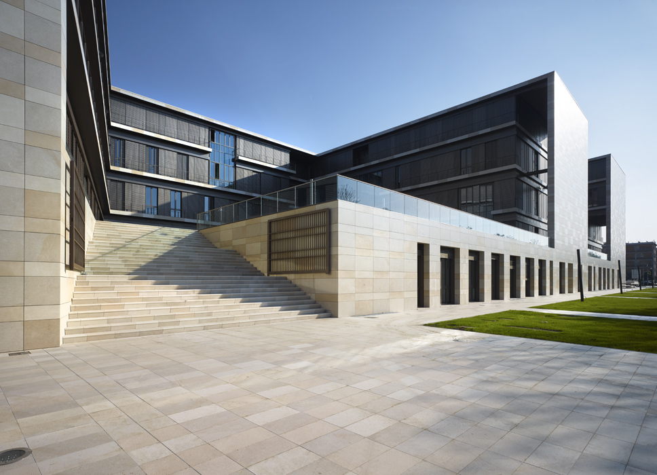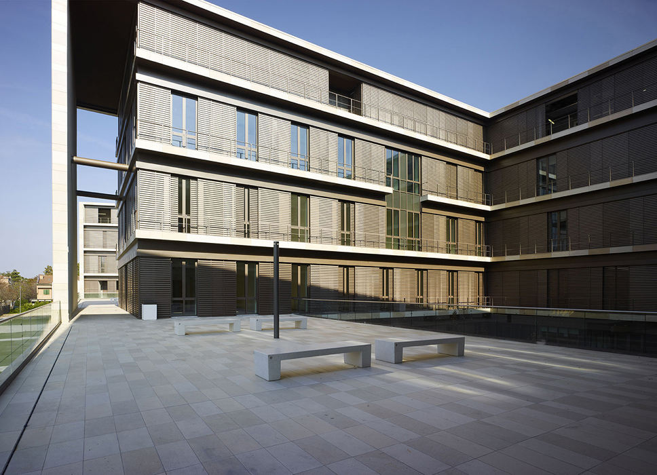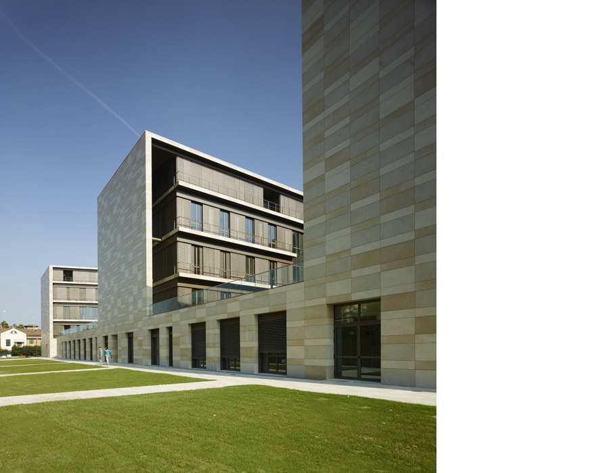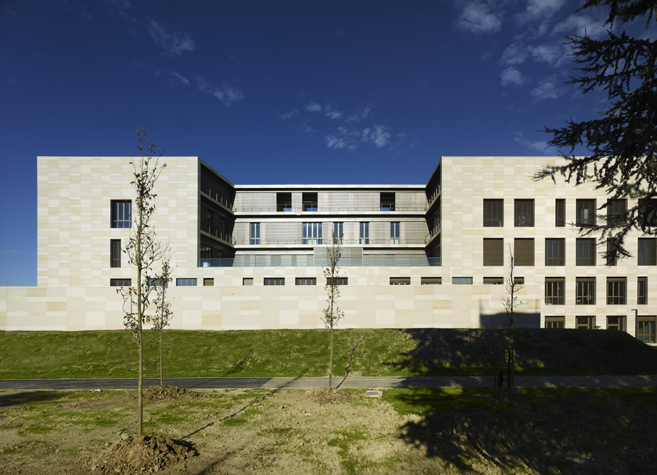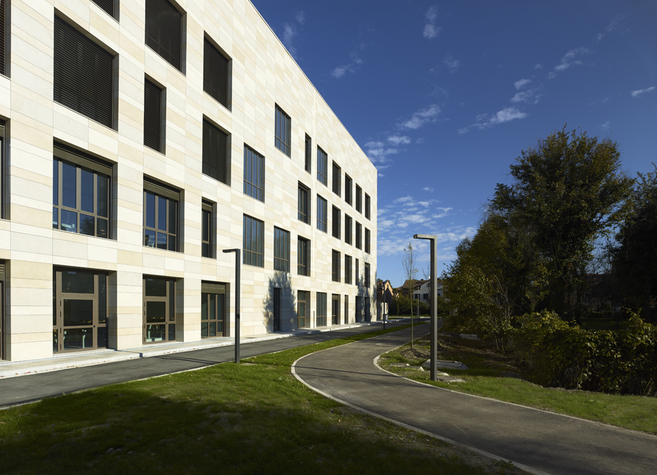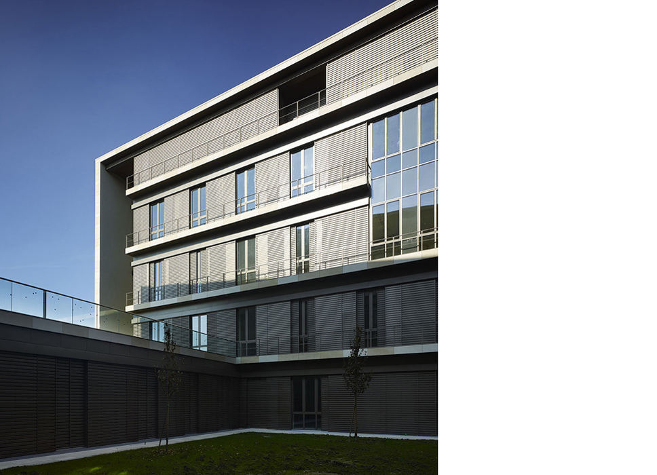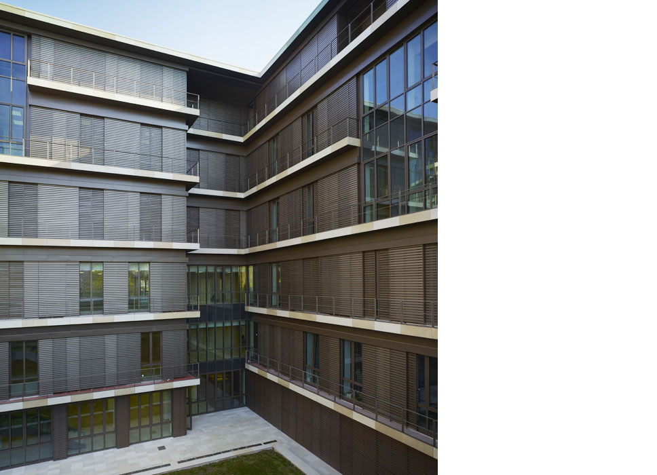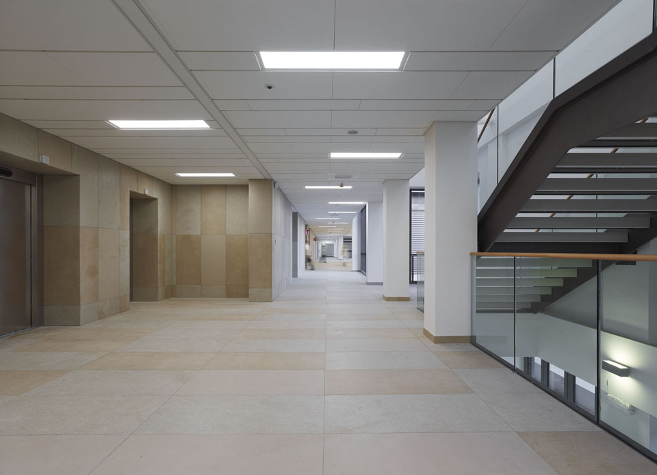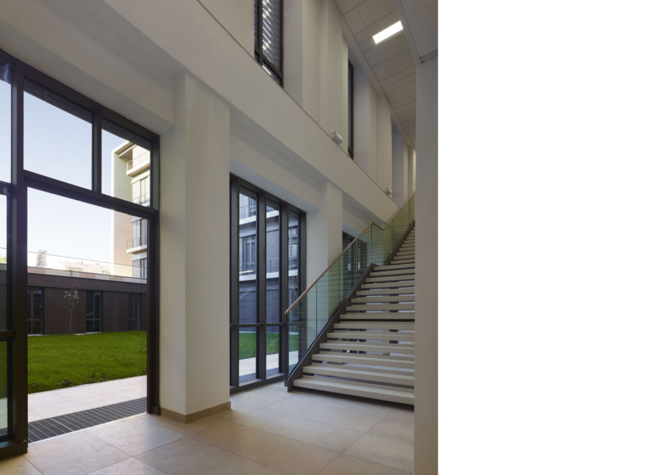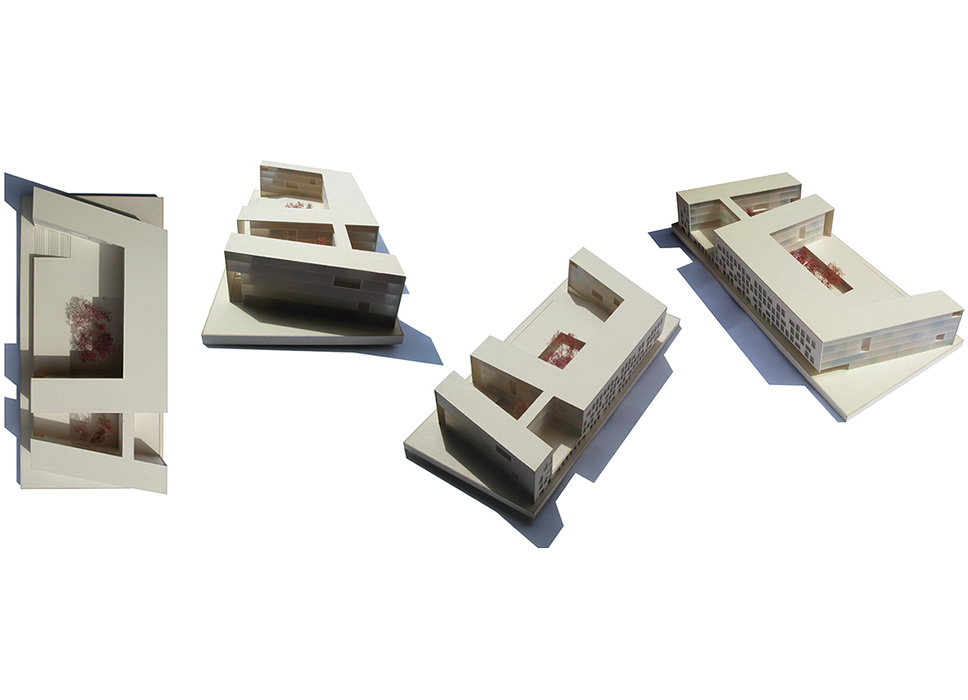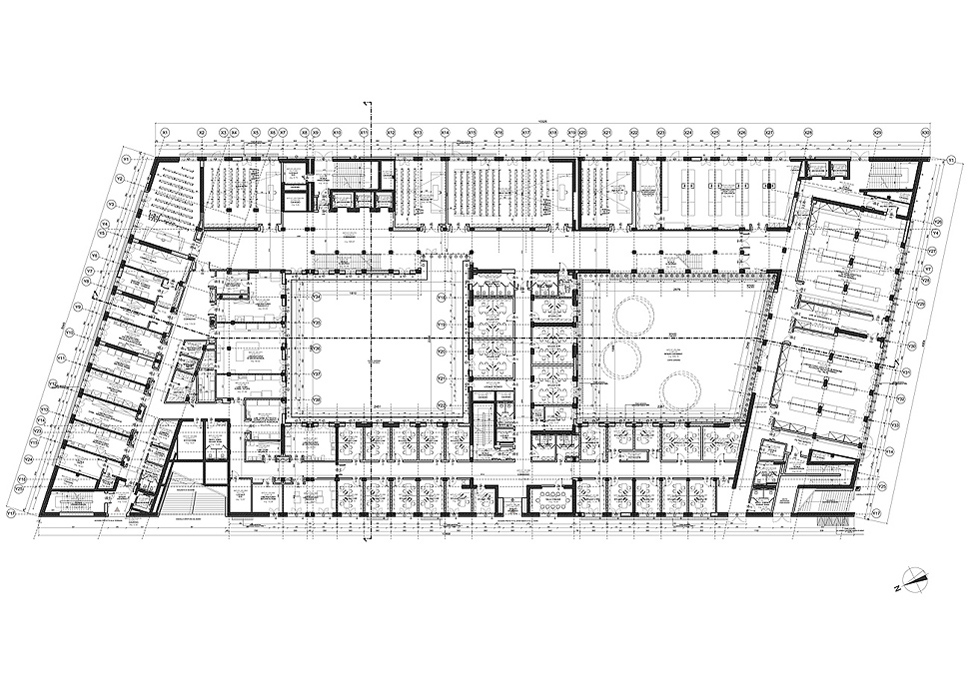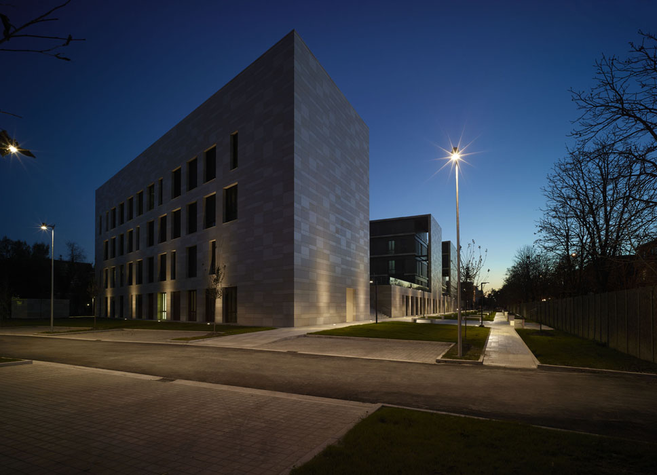location: Modena client: Fondo Aristotele - Fabrica Immobiliare SGR Spa
gross floor area: 19.680 m²
volume: 83.690 m3
cost: 27.560.000 euro
The project is guided by three metamorphoses: the distortion of geometrical field patterns across the great plain, the transition from the rigour of study to the transgression of the codes that occurs in research, and the consumption of urban space that progressively loses its public nature to become intermediate space and then institutional space in the lecture rooms.
This result is not a mere pavilion but a system of courtyards that replicate the order of the ancient institutions from which the universities arose, marking out the vital threads of a fabric that is suddenly torn or opened where the functions fade away in a virtually infinite progression: urban infrastructure of cultural infrastructure. The reference planes are slightly skewed, like the subdivision of farms across the plains with crop patterns that are endlessly repeated in alternation before meeting a place of deformation. Some volumes are omitted to create introductory voids, a symbol of the historic physical and philosophical opening of the universitas, right from the street alongside the complex, where a thoroughfare, designed to reflect the dignity of the institution, beckons up a wide flight of steps to the first floor of the complex from which the surrounding landscape can be viewed from a high vantage point. .

