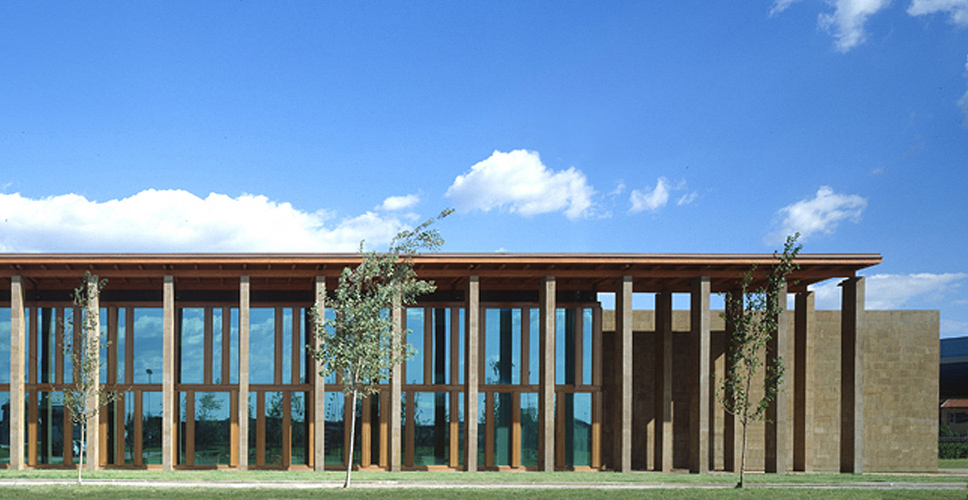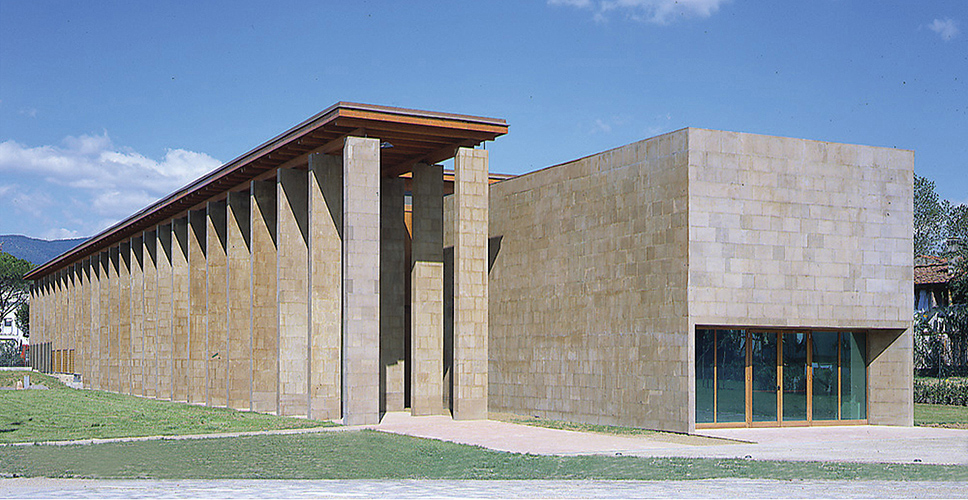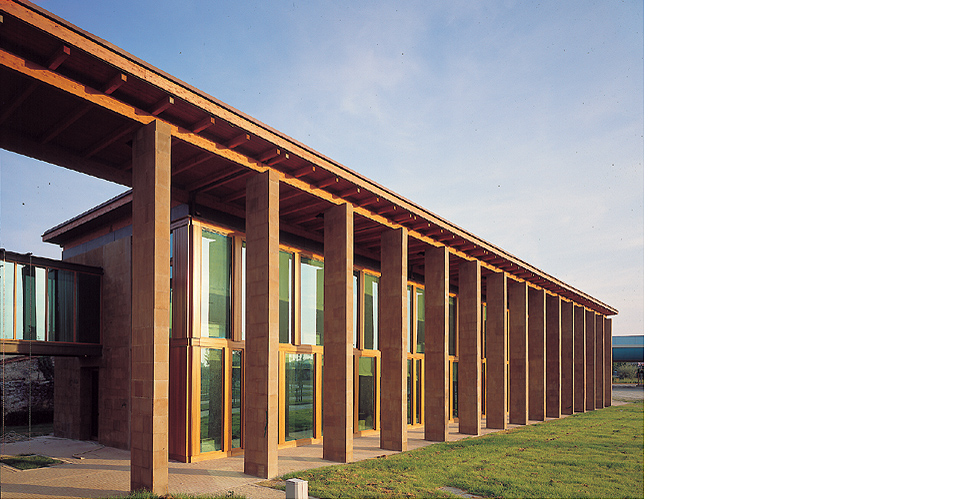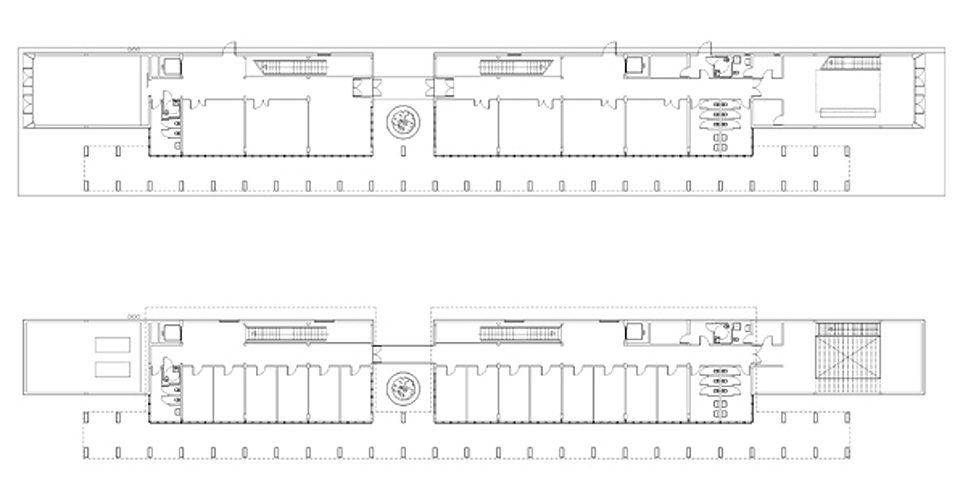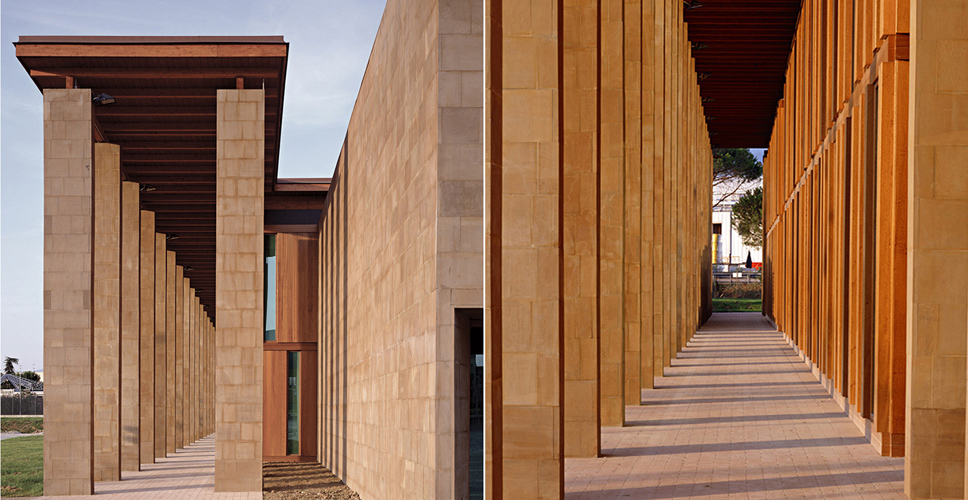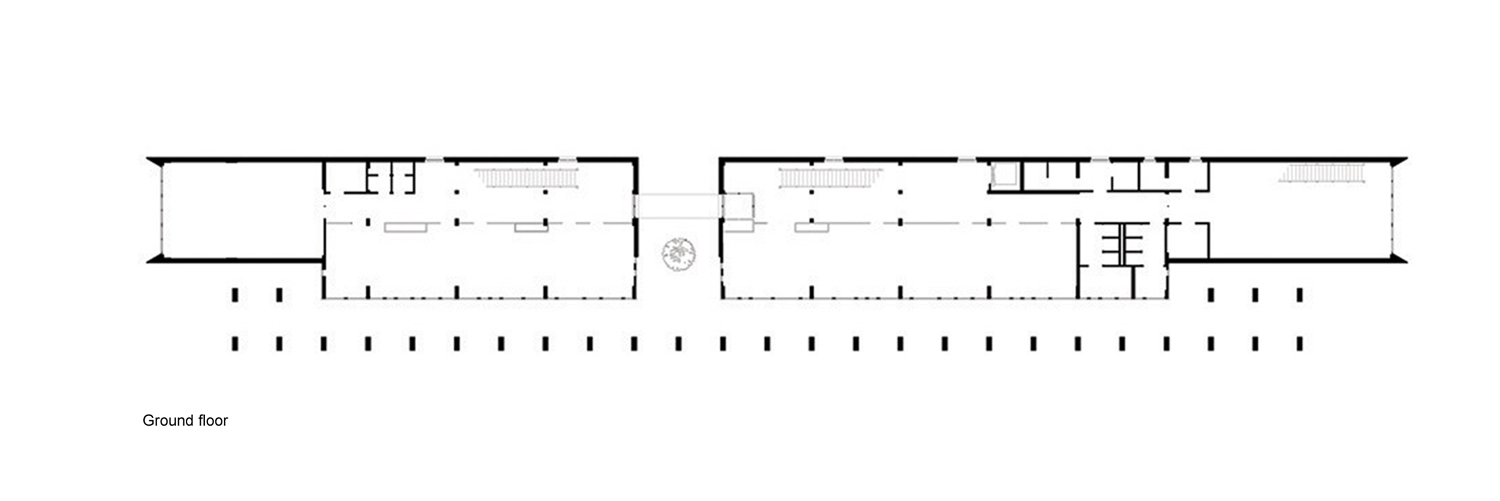location: Firenze, Italy
client: Società Autostrade Spa - Comune di Firenze
site area: 44.000 m²
building gross floor area: 2.000 m²
volume: 8.500 m3
cost: 5.342.823,00 euro
The Meeting Point, as part of the program for the Great Jubilee of 2000, includes a building for reception, information centre, a bus station, a large parking for 400 cars and a landscape arrangement. In the main building are meeting rooms, offices of different sizes, bar and offices. The ground floor covers about 800 square meters, the first floor about 650 square meters while the technical basement about 450 square meters. The building has a reinforced concrete structure, brick walls covered with slabs of pietraforte, tubular steel frames covered with Doussier Africa wood panels as the lining of the short sides. The roof cover is made of laminated wood panels and copper-colored fir.

