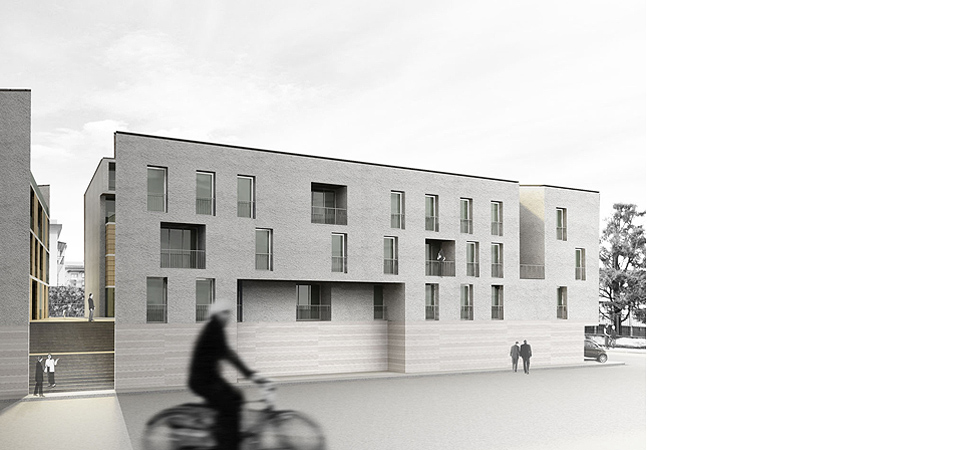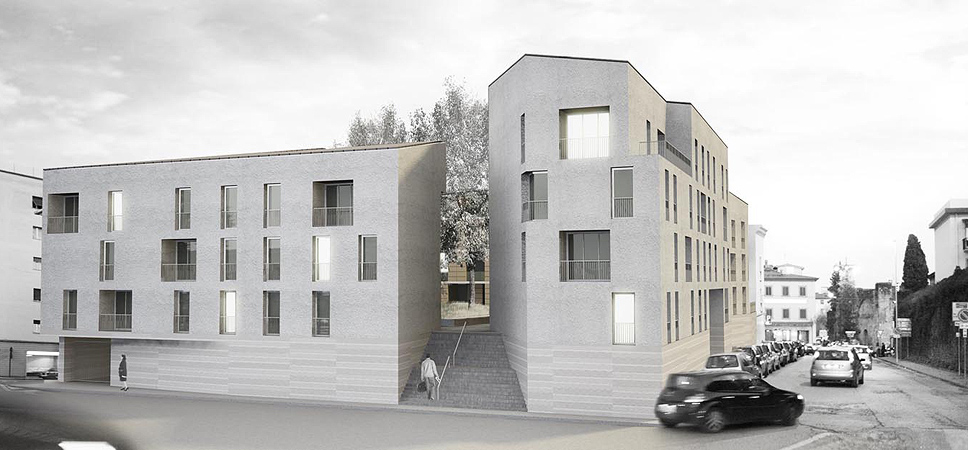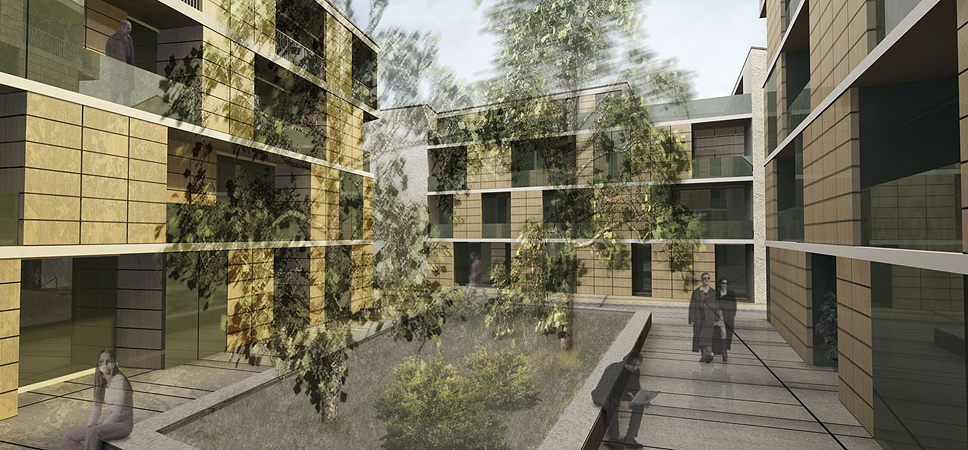location: Pistoia, Italy
client: Fallimento H.T.S. High Tech Service spa
gross floor area: 4.431 m2
volume: 13.072 m3
cost: 7.505.900 Euro
The project involves the realization of a new residential and office complex on the plot currently occupied by the building called “Lingottino”. The project includes the demolition of the building and the construction along the plot edges of a new building consisting of three volumes insisting on the plot four sides, with two principal access to the court / inner square on the first floor. So a certain grade of continuity with the morphology of the historic spaces the shapes and volume of traditional architecture of the town of Pistoia is reached in the design of the new urban spaces. The volumes are interrupted, roofs are inclined inwards to mitigate the impact on the outside and get a more historical perspective; frequent are terraces and balconies with some lots of variations in shapes, materials and points of view.



