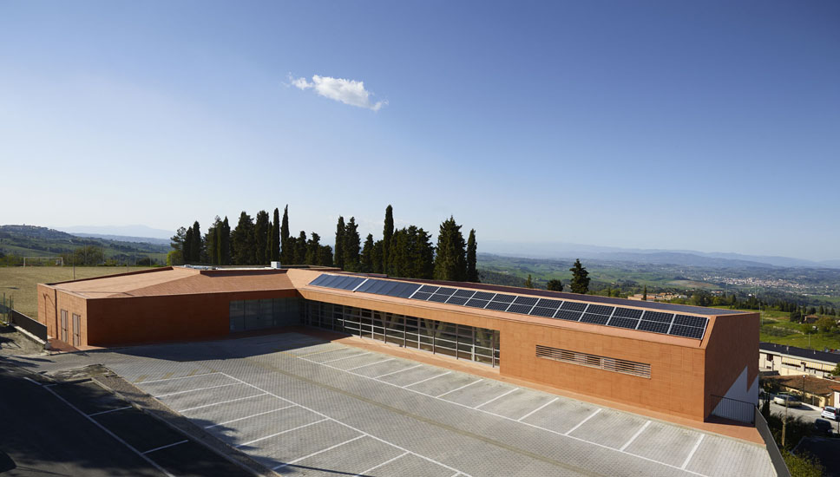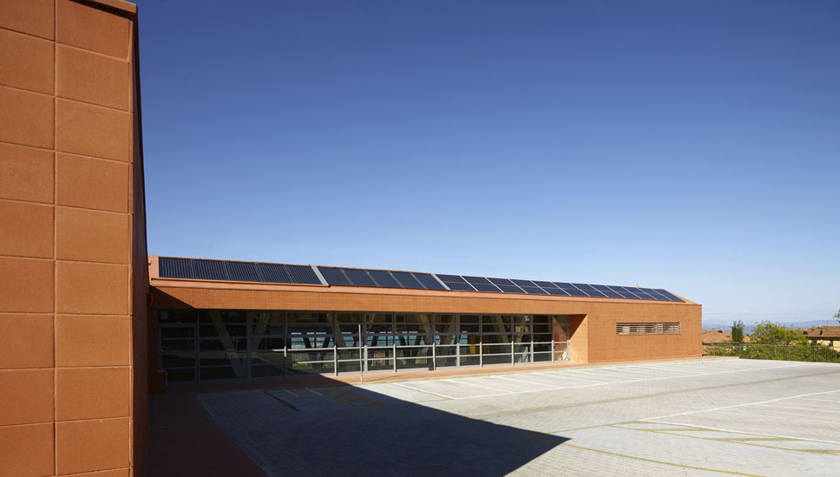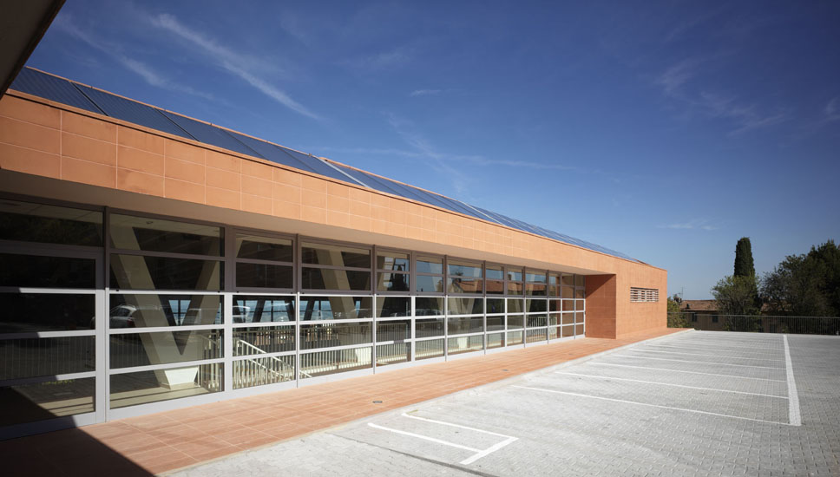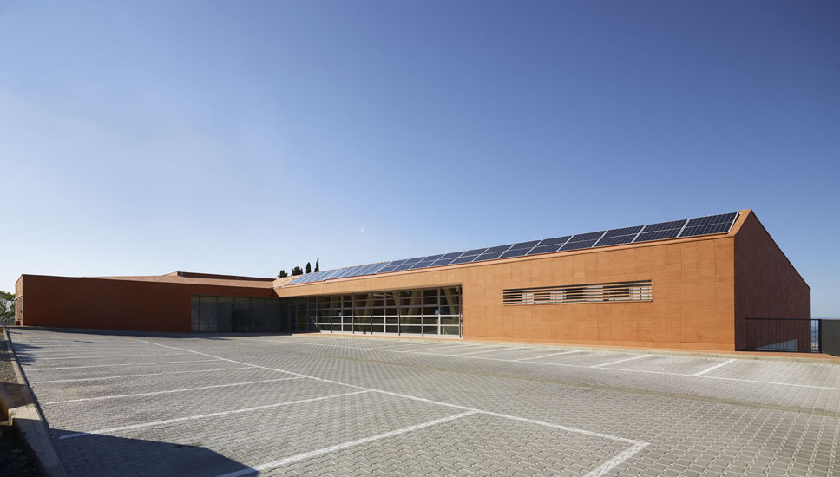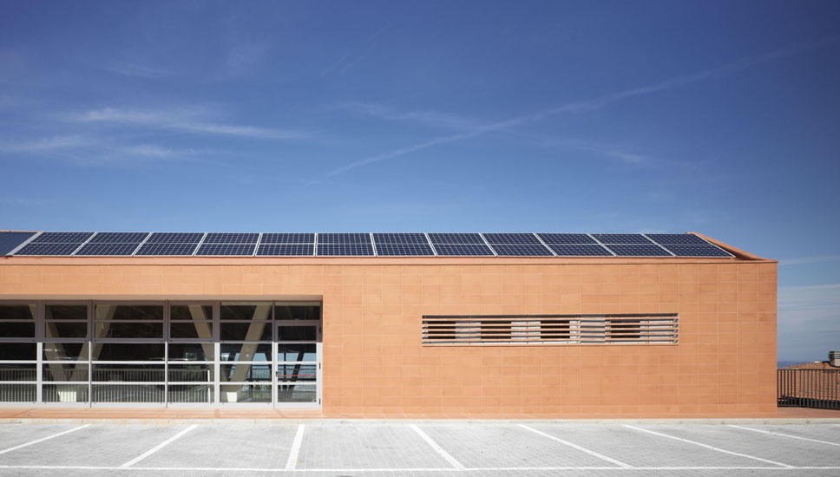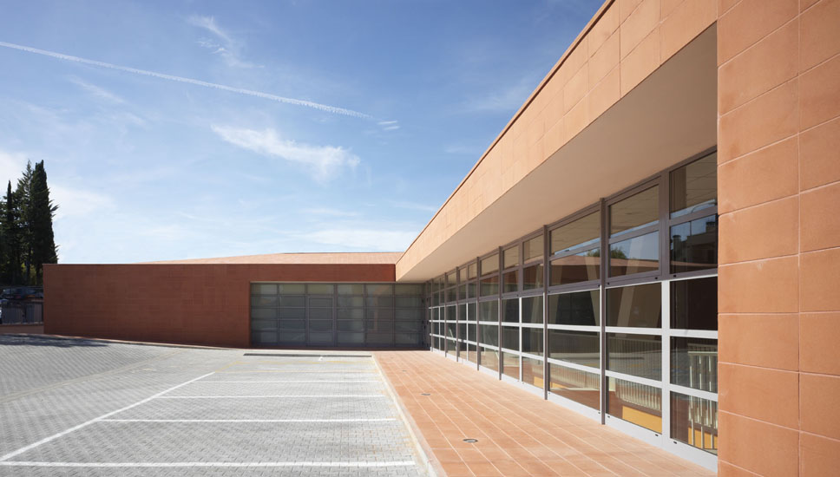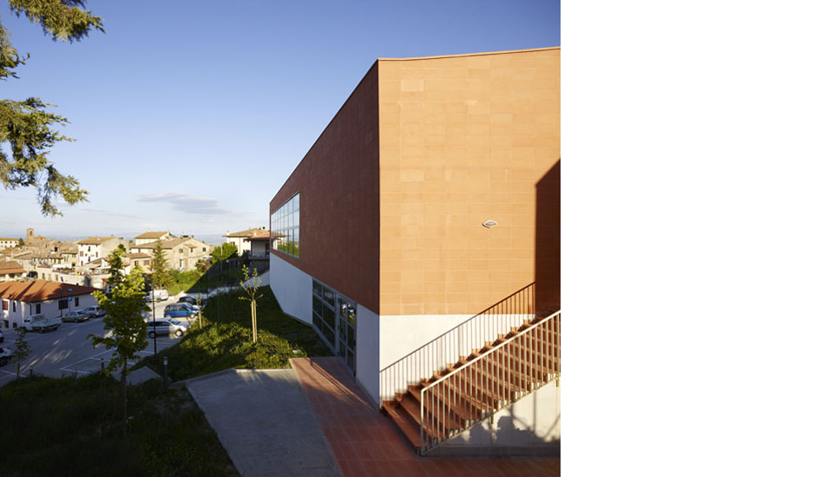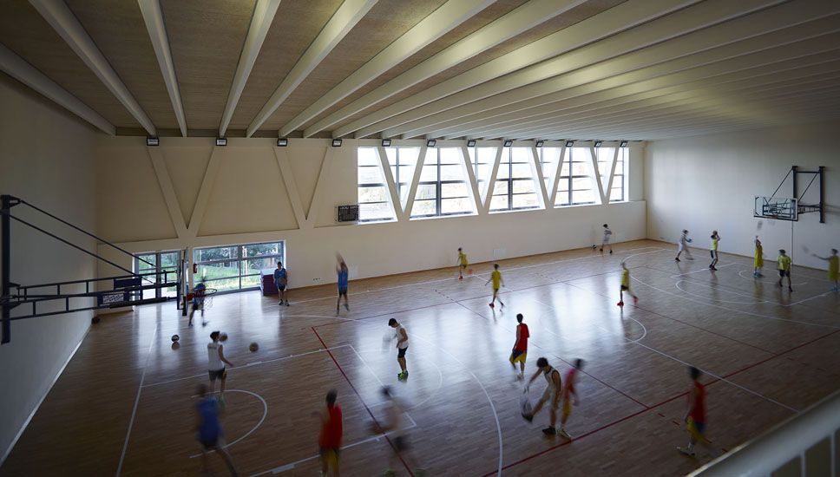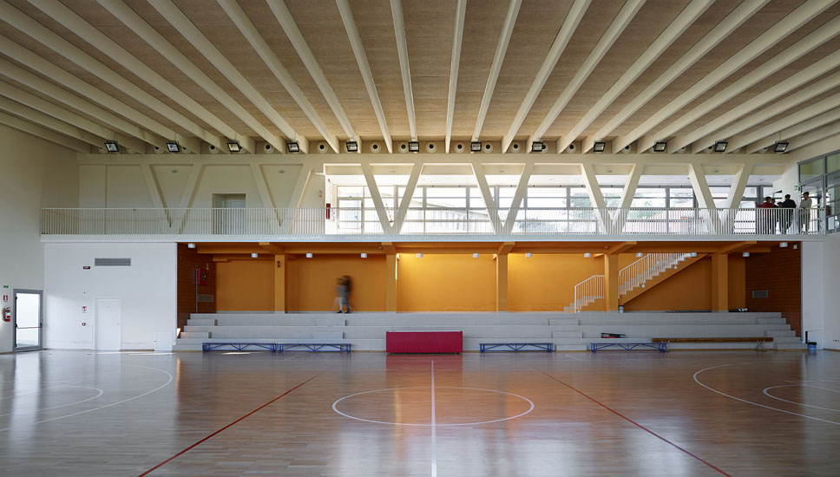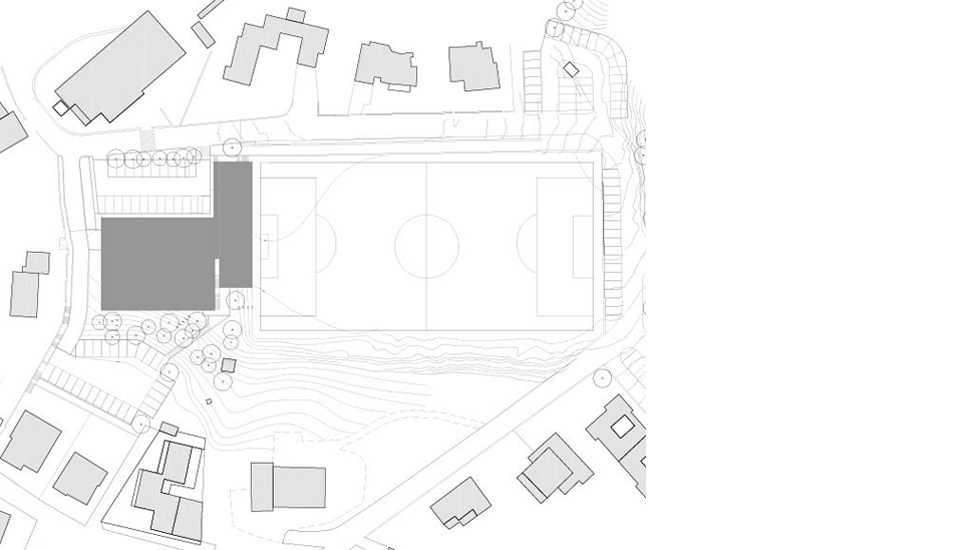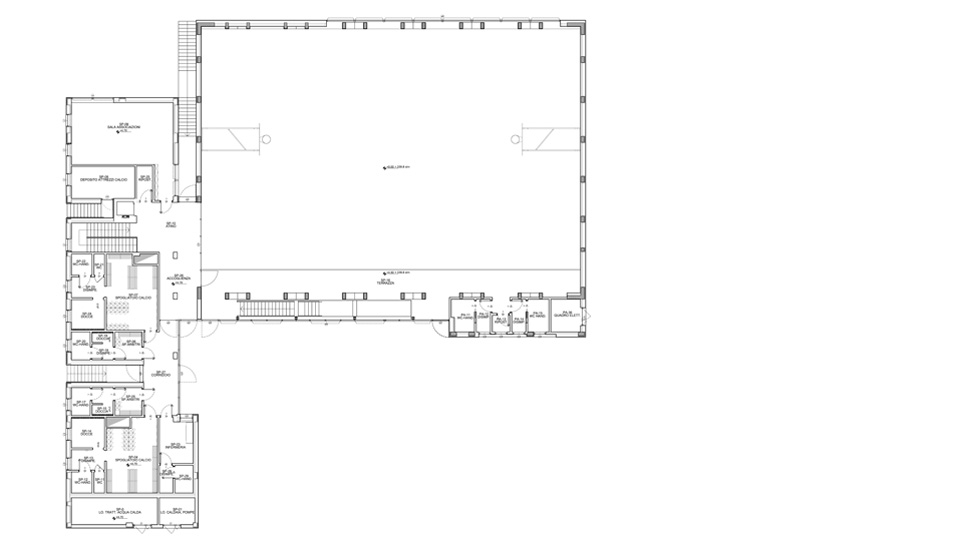location: Gambassi Terme, Italy
client: Comune di Gambassi
site area : 10807 m²
cost: 1.296.180 euro
The project transform the gymnasium rigid volume into an articulated shape, with a plastic roof, similar to Gambassi urban centre volumetric language and so the new volume takes place in the city urban tissue. La volume is modelled on the ground declivity to reduce volumetric impact on the existing urban tissue, it well interprets the contemporary principle of the centrality of empty spaces in urban desing. the articulation of the building creates a square on the higher side that is the central space in the school complex; this is a welcoming place characterized by a long low roof that gives access to the inner balcony; from here it's possible to overlook the gymnasium and the landscape. The compactness of the volume permits panoramical views on the landscape from outside; in this way there's a continuity in the urban space, in the landscape and in the inhabitants eyes.

