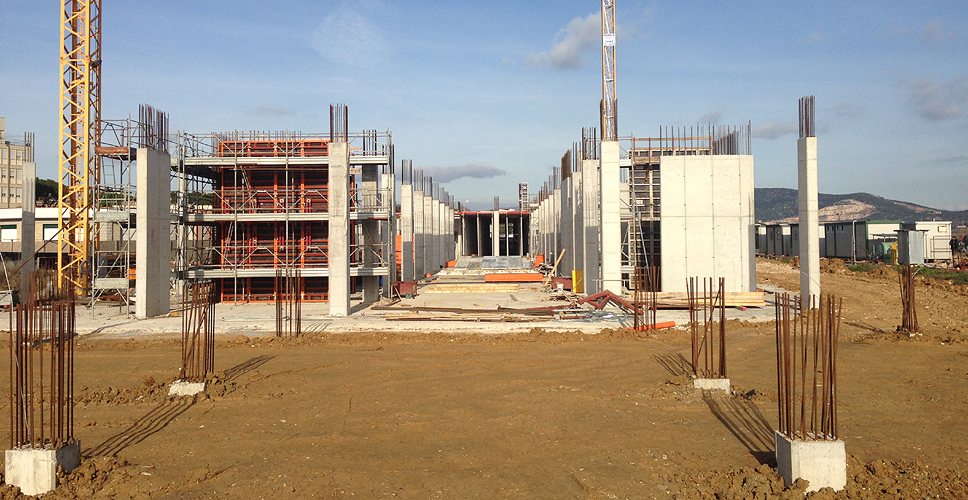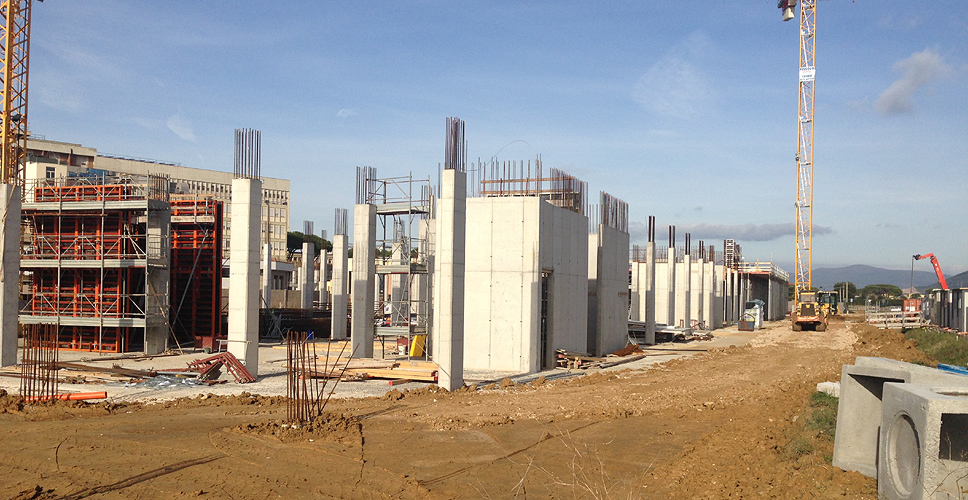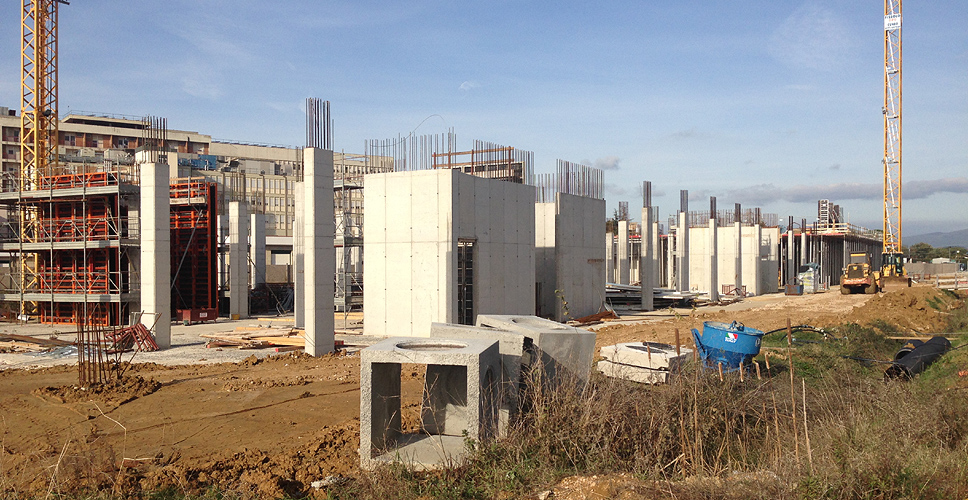The building in question has a plant with maximum dimensions of about 170m. x 70m. and a height of about 20m. with respect to the campaign, which grow three floors in addition to coverage. The building form and its dimensions have imposed to insert a coupling to divide the structure into two independent bodies. The building is divided with one central joint, which forms two bodies with more compact dimensions of 100x60m. and 70x70m. In this way there is a greater rationalization of structures obtaining the advantage of more compact plants and regular, that work better than the seismic impulses and the advantage of shorter plants that work better against thermal expansion.
BUILDING SITE, GROSSETO health








