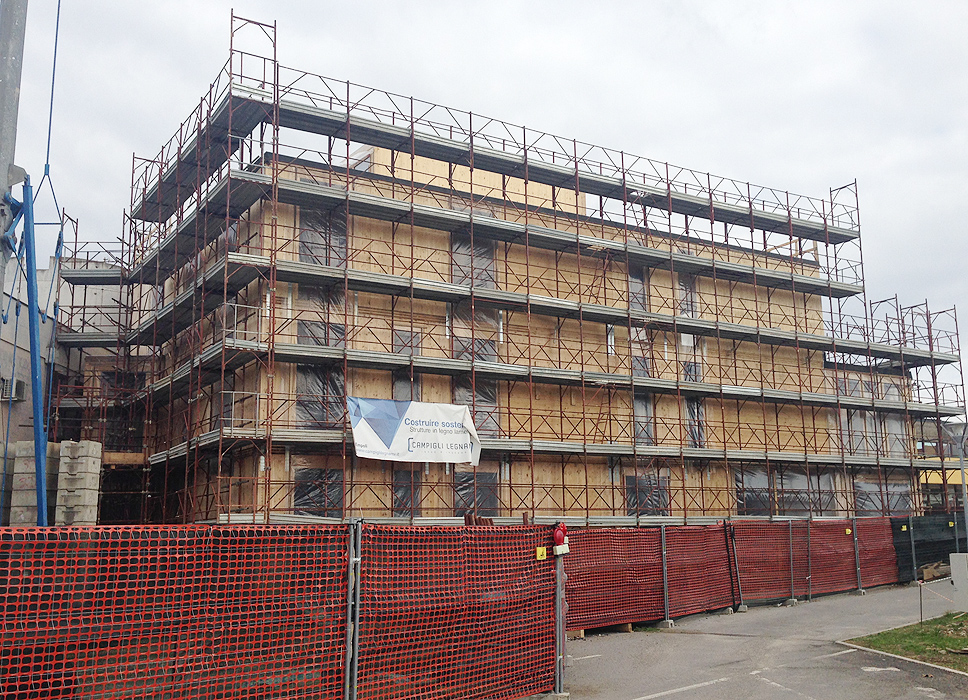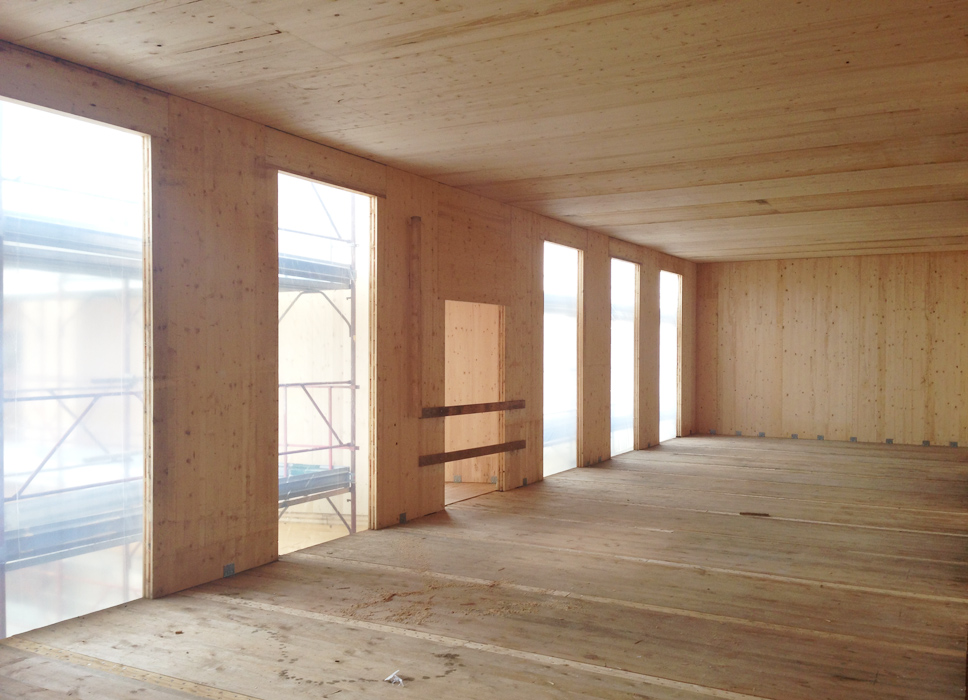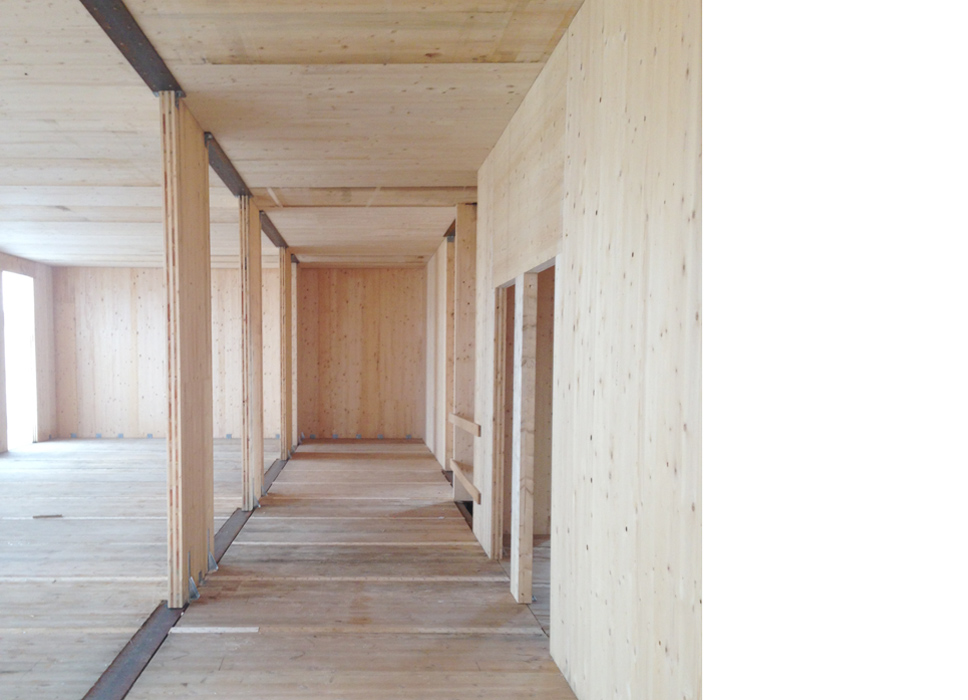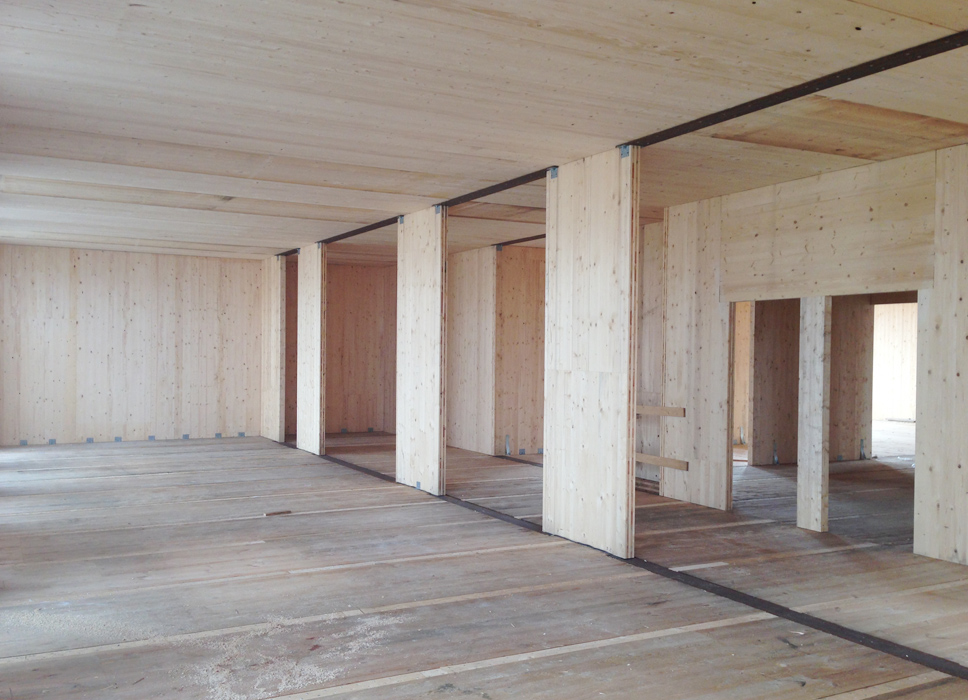The structure, made of solid wood panels such as ” X – Lam “, presents a seismic behavior of the box type, in which the action is transferred from the horizontal elements (considered rigid in its own plane) on the walls of floor depending on its stiffness and these plans to the underlying foundations. The object structure consists of 3 decks above ground and the floor area of each floor above ground is about 440 square meters with sides of about 22 m to 22 m. The link to the various decks is via a wooden staircase and an elevator shaft also in wood. Finally foundations are made with an audience in reinforced concrete, with the ribs in correspondence with the marked of the timber walls.
BUILDING SITE, FOLLONICA health









