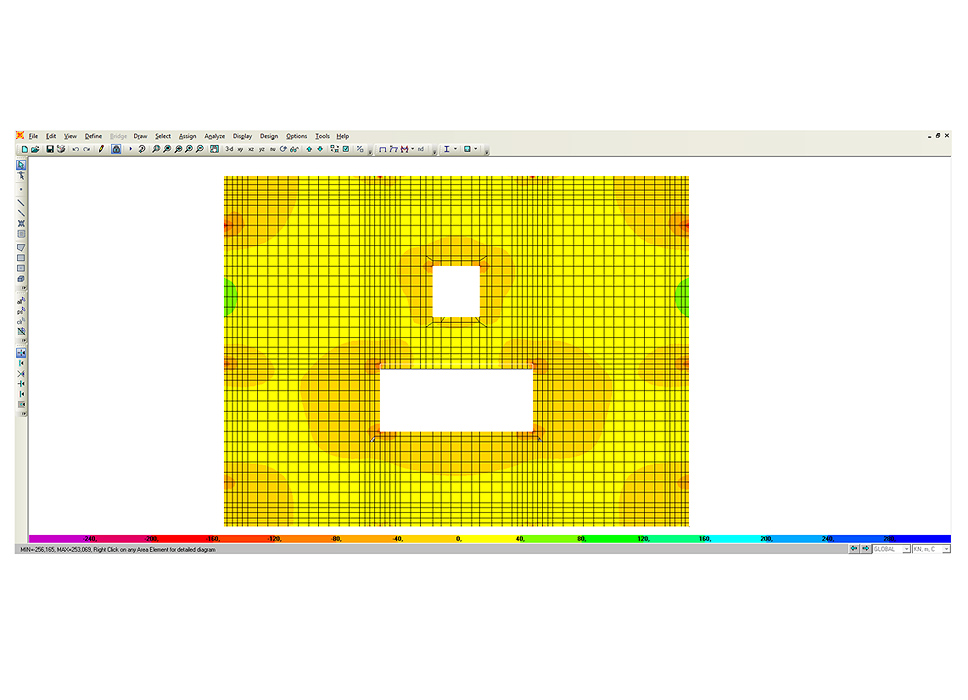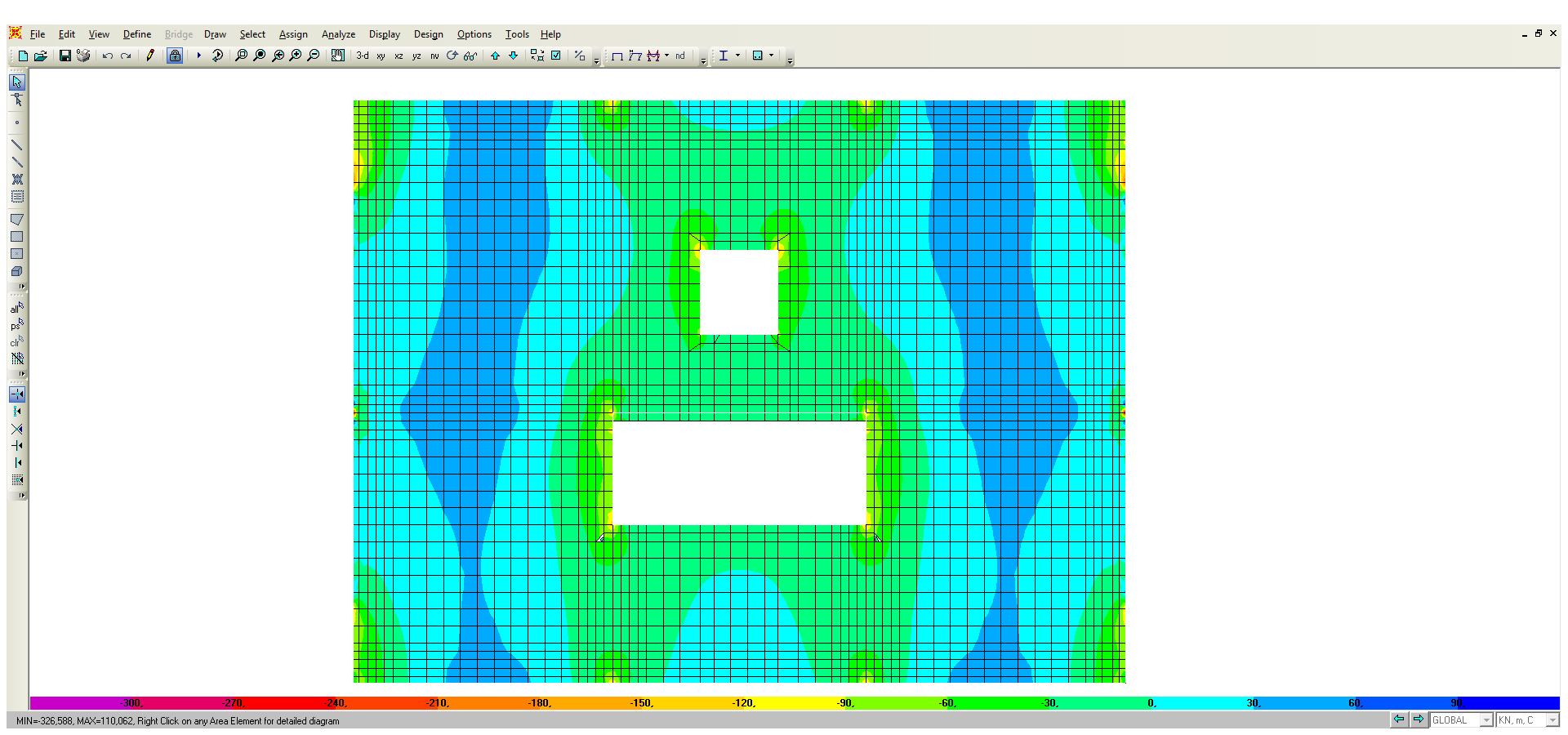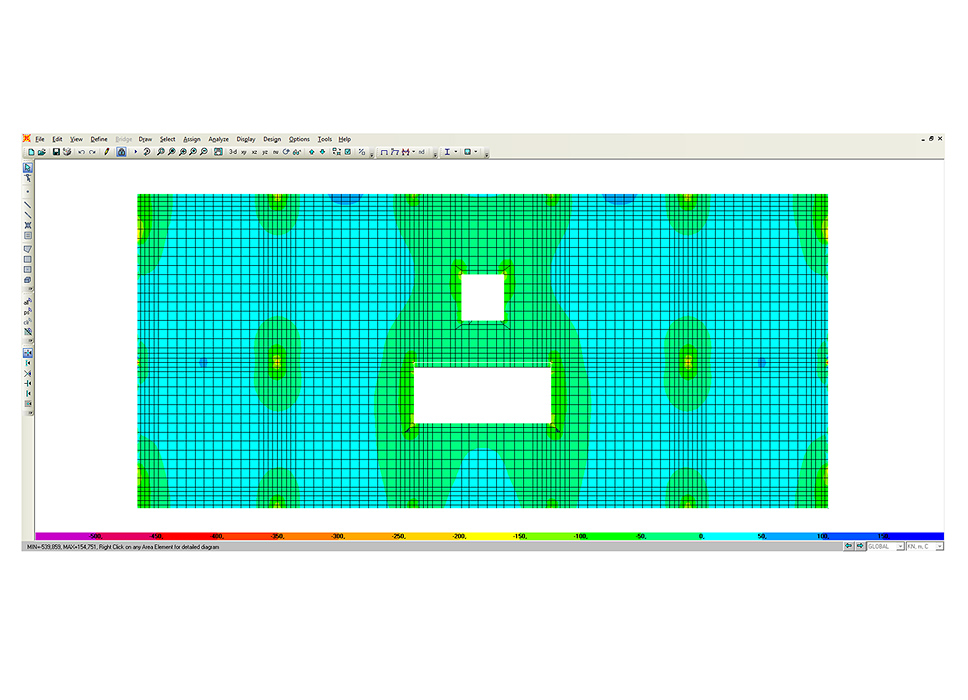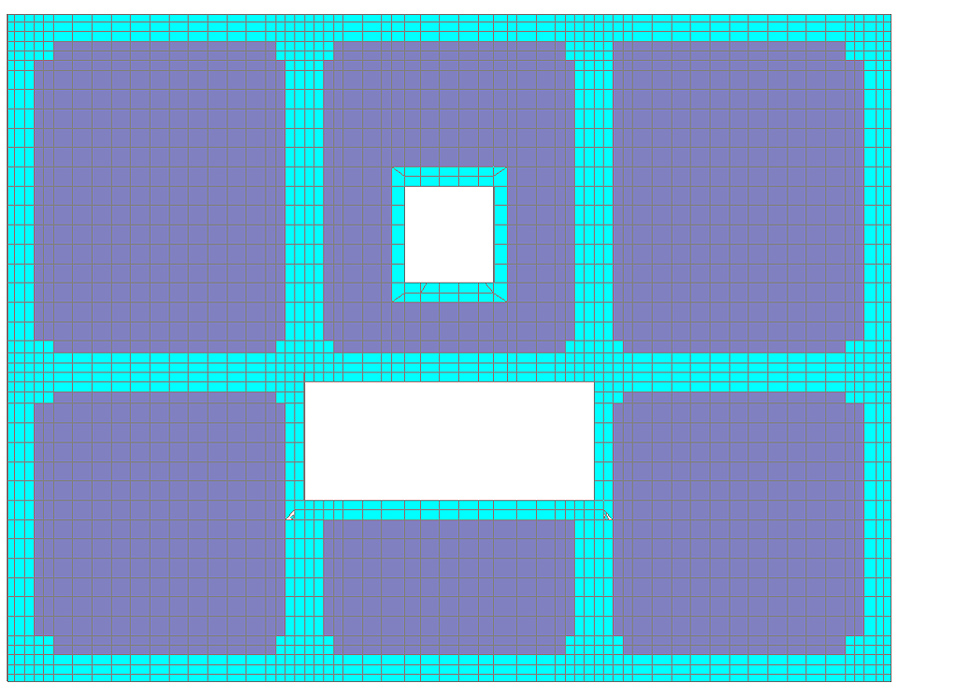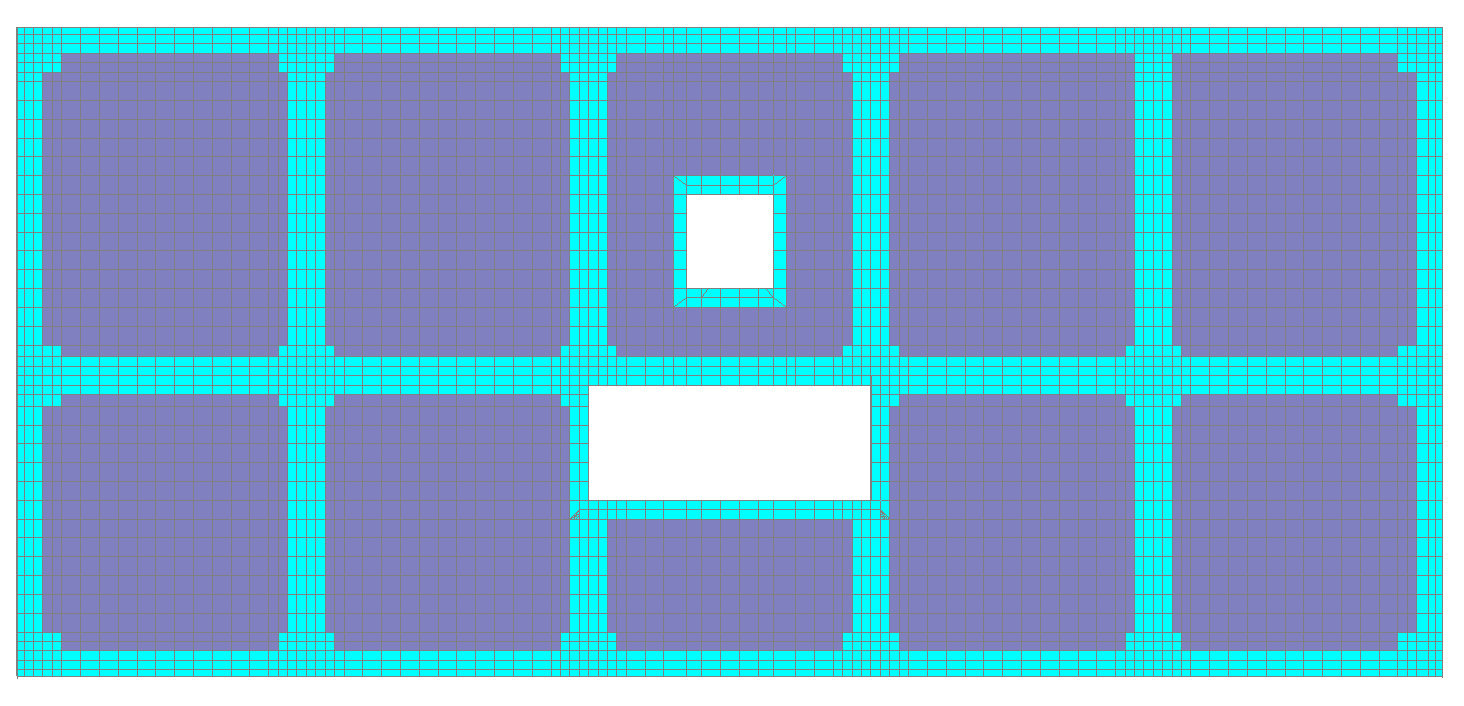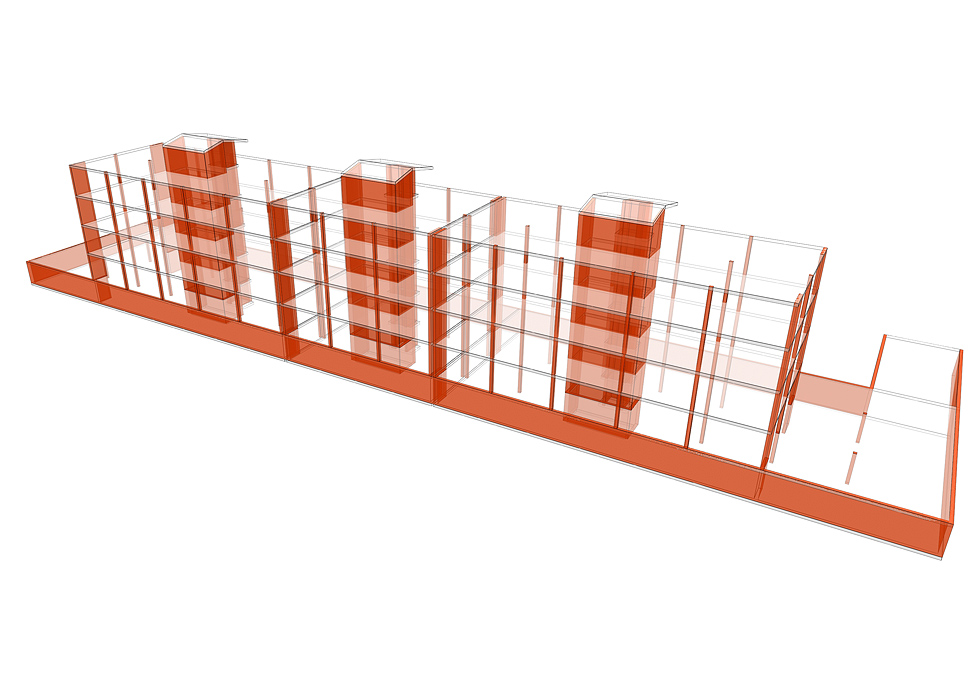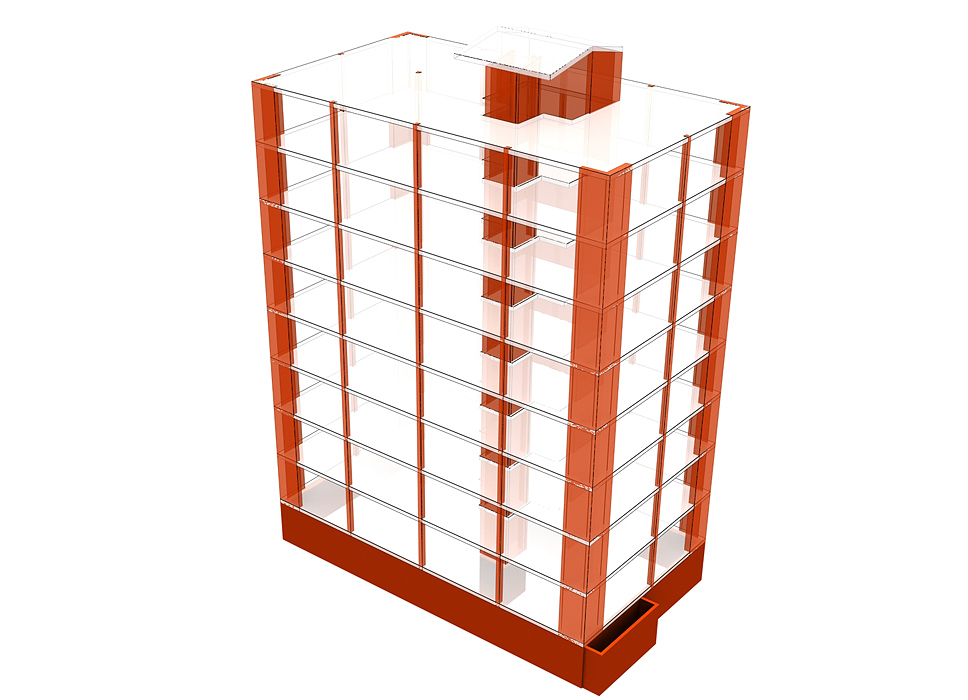This structural system in a.c. provides for the adoption of plate slabs (castings) for the horizontal structures and pillars (prefabricated / cast on site) and seven bracing (castings) for the elevated structures. The “simplicity” of this pattern, often overlooked in the construction industry on a national level but internationally established and offers numerous advantages including the ability to have structural mesh large, thick slab of content, excellent seismic performance and extreme flexibility level architectural and plant (balconies, perforated patterns, etc.), which is associated with a consolidated manufacturing technology capable of contracting repetitive construction time. Precisely with the objective to optimize time and costs, ensuring high performance levels, we thought the use of mats of reinforcement and lightening recycled polypropylene (which provide score for LEED certification) for the realization of the floors in the plate, as well as the possibility of use of single-storey prefabricated pillars.
TIMBER/BETON BUILDINGS RESEARCH




