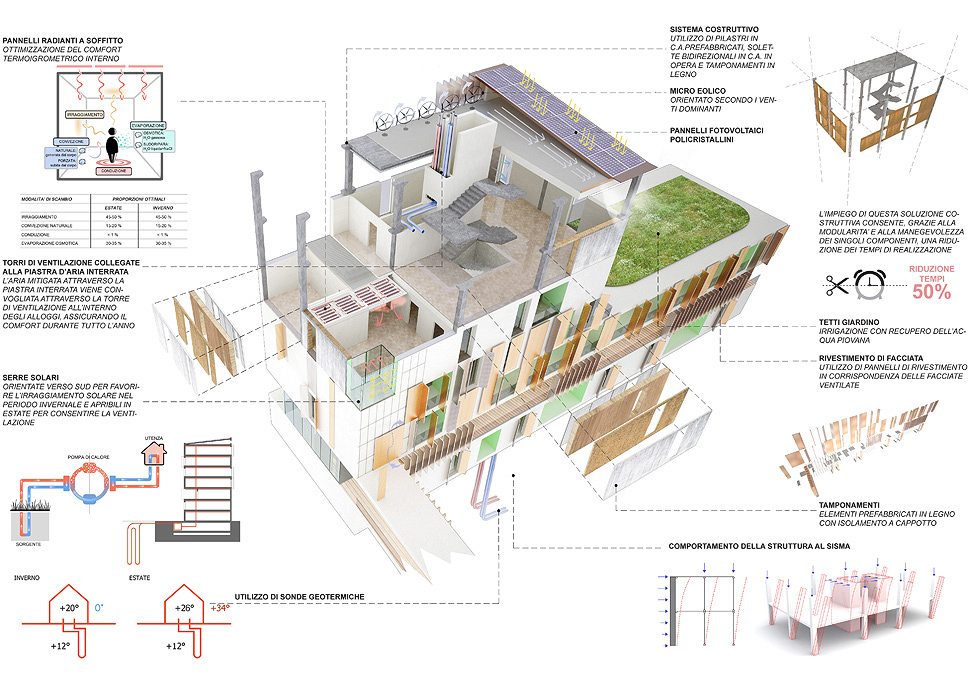
In the structural scheme used for the Social Housing of Teramo the resistance to horizontal was entrusted in full to the RC walls This will make it possible to dimension the pillars for sun vertical actions using for them a type of constraint such as to allow the adoption of pillars of prefabricated type with material savings, optimization of the use of space and at the same time shortening the construction time. The choice of using resistant structures consist of horizontal slabs bidirectional AC, together with the use of spread of armor pre-assembled and delivered on site in the form of “carpets” to unroll helps to significantly reduce the time of construction work and construction costs by optimizing the armor. Finally, the use of systems of modular formwork, characterized by ease of use and ease of handling, enables a quick and simple adaptation to the requirements and architectural design, using a reduced number of props and allowing partial decommissioning anticipated that allows the reuse of the panels and beam formwork thus reducing the supply of necessary equipment on site.





