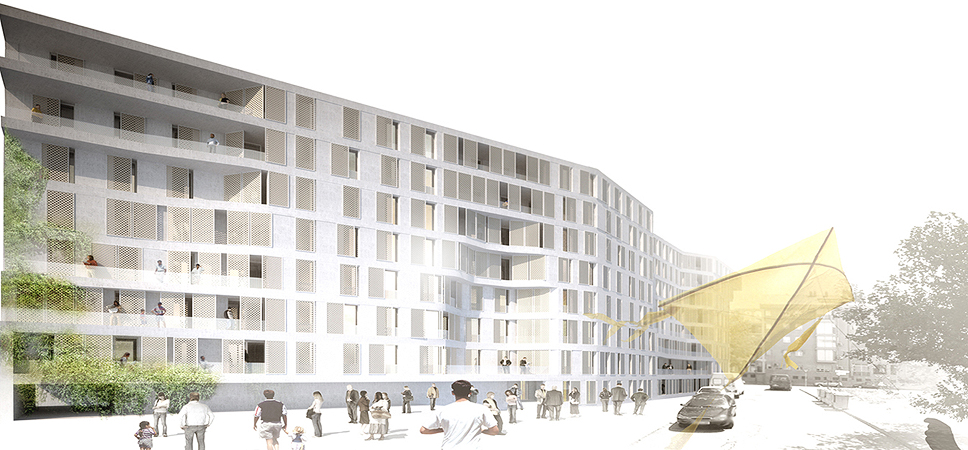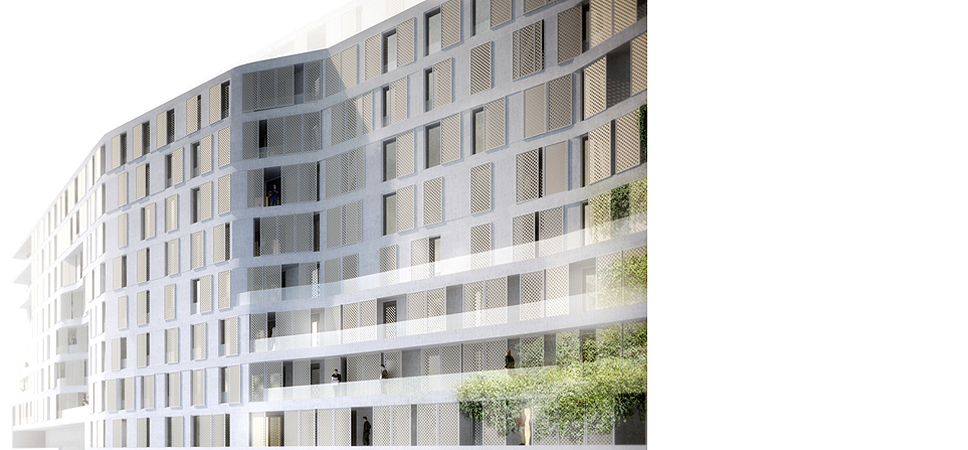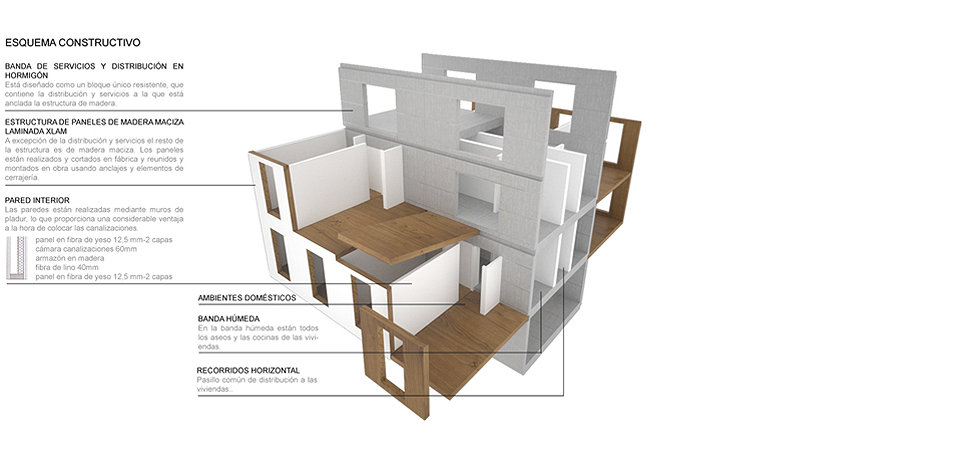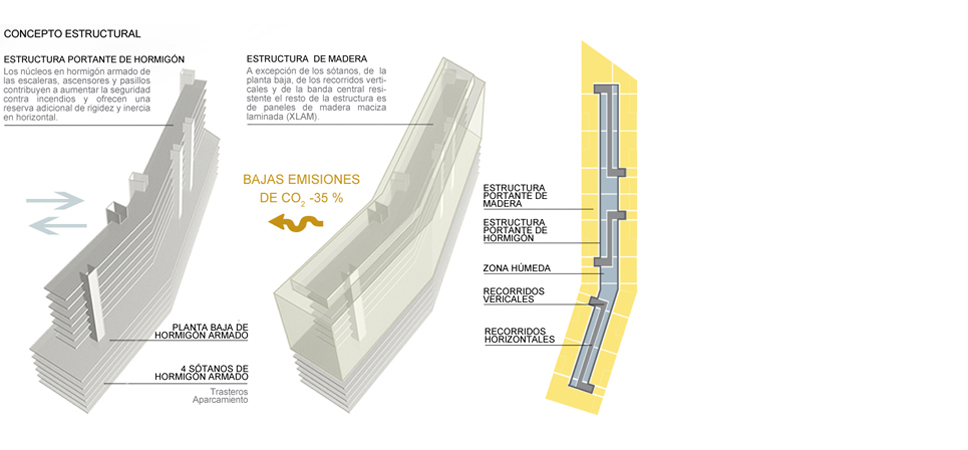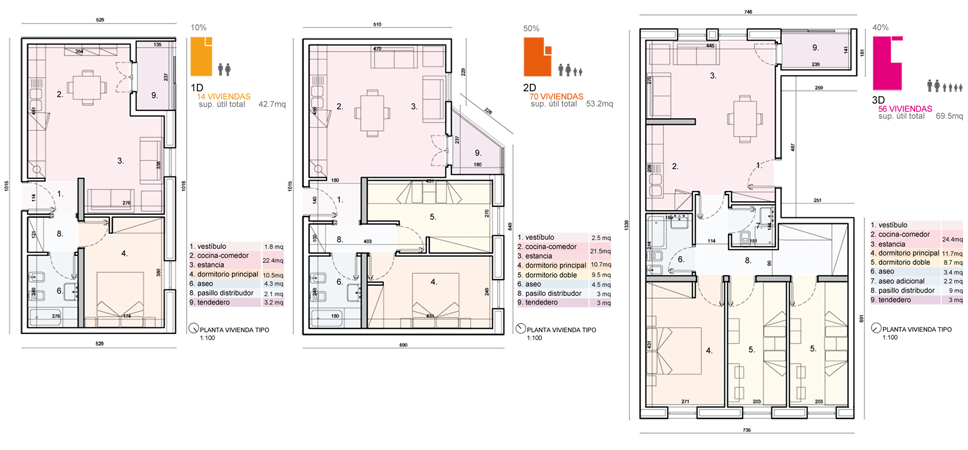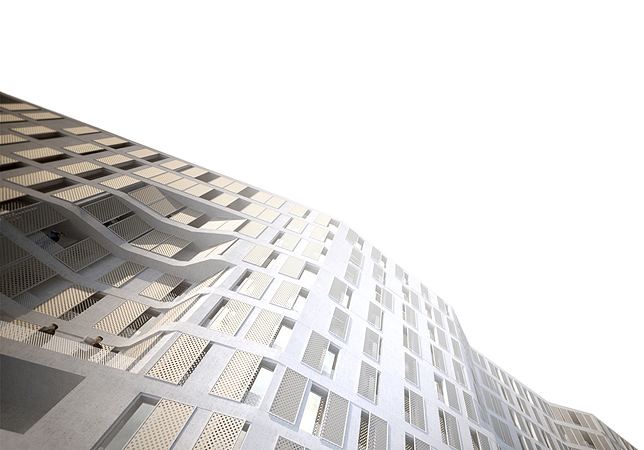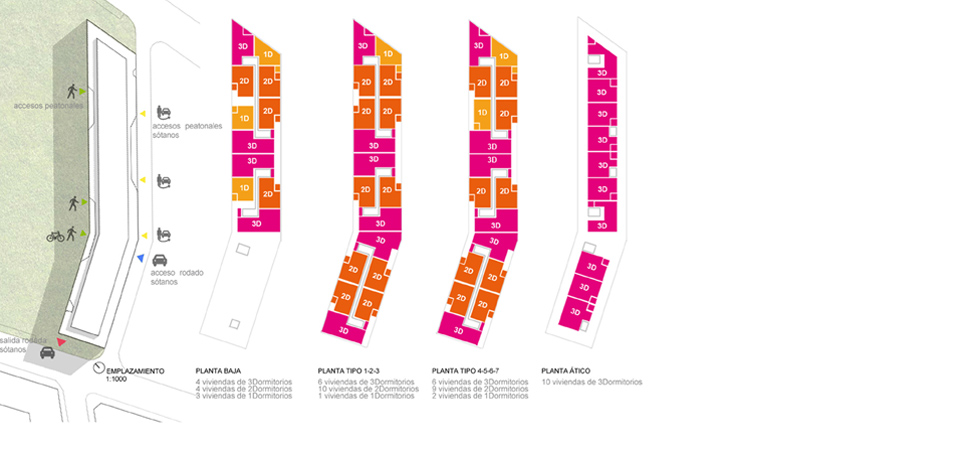location: Madrid, Spain
client: EMVS - Empresa Municipal de la Vivienda y Suelo
dwellings number: 140
gross area: 7996 m²
The typical regularity of the modular and standardized environments of the living spaces is enriched thanks to the presence of intermediate spaces between the house and the city located on the outer edge of the mass transforming the façade from a simple shell in a living space. These private spaces, semi-open to the public dimension of the city, are also places of exchange and social relations increasing the sense of community. In addiction the movement generated by the volume plastic deformation express the integration with the context in terms of dynamic participation of the volume to the city atmosphere constantly varied throughout the day. The choice of wood as the construction system collaborating with a reinforced concrete core that includes the distribution and served spaces meets requirements of environmental compatibility and economy as well as reducing the construction times. It also guarantees flexibility in the distribution of the other living spaces. Consistency between a modular and economical construction system and an efficient distribution system has enabled the dwellings standardization and the flexibility in their location generating a typological and social mix as the expression of the coexistence in diversity.

